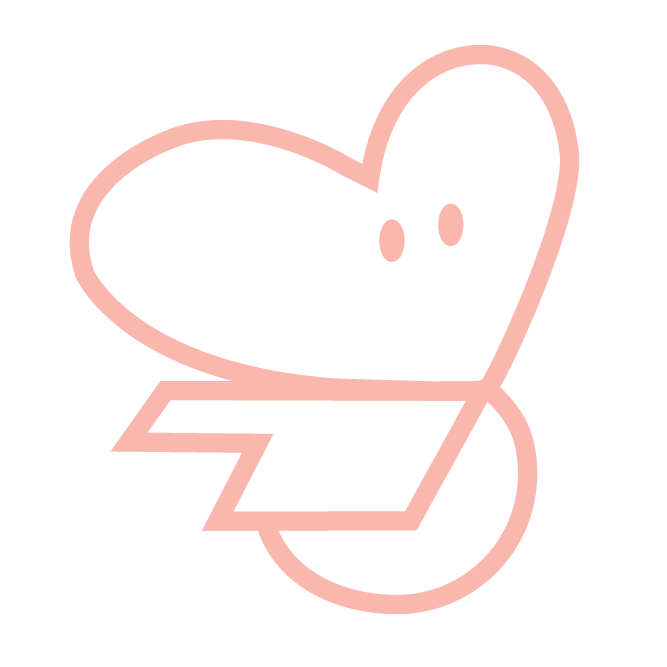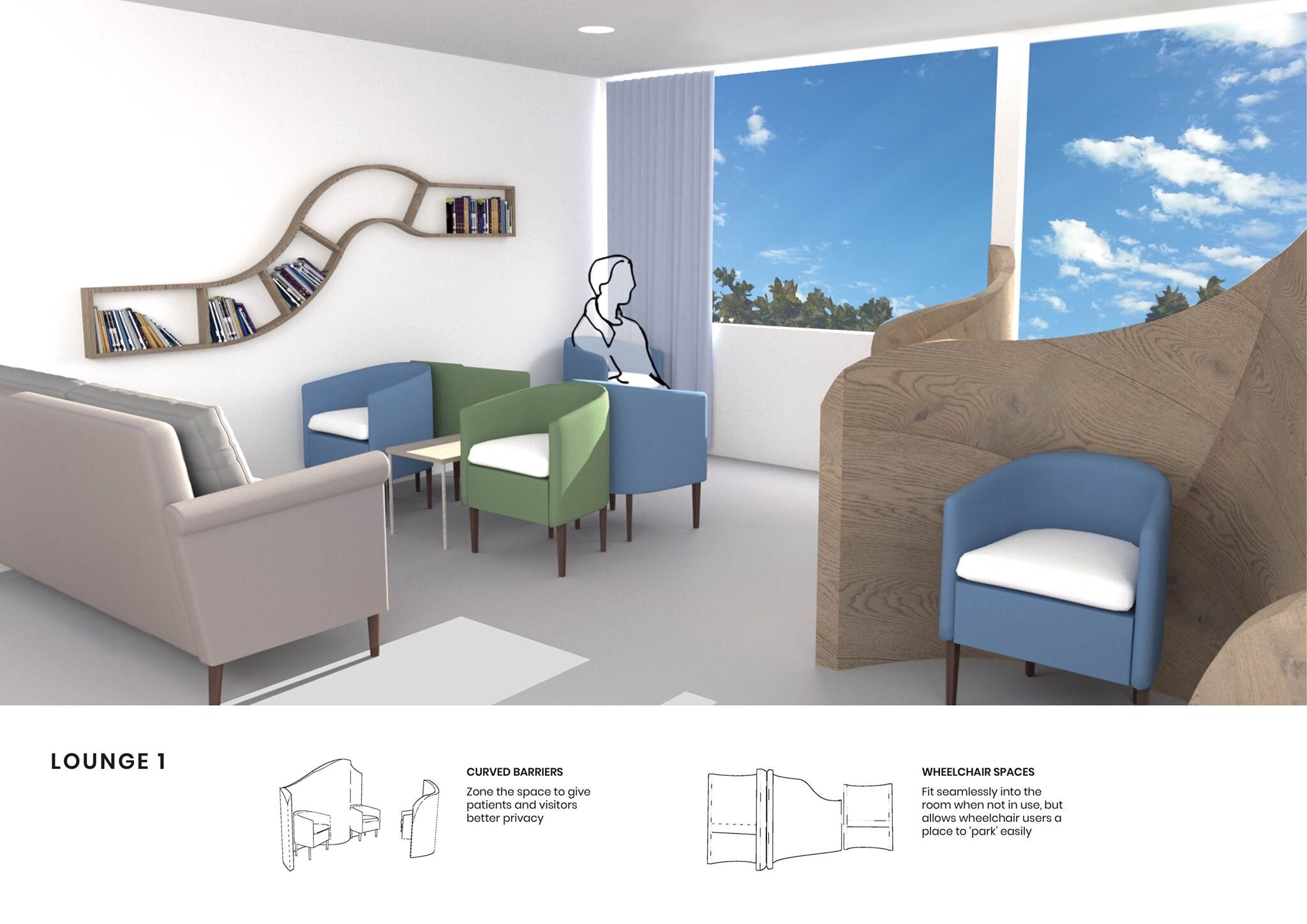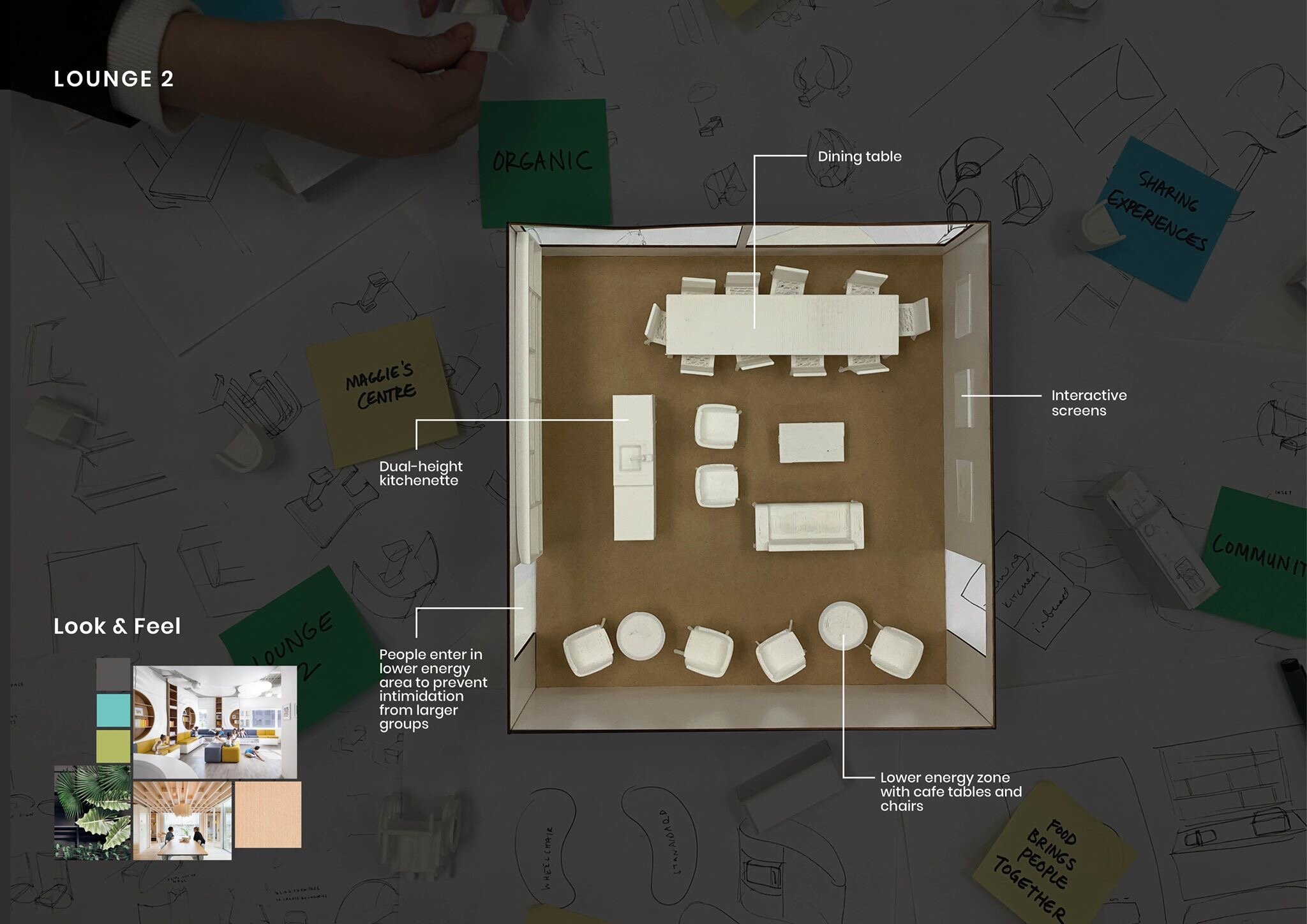An Empathic Healing Journey
Challenge: The brief was to design 3 hospital spaces for the upcoming WDHB’s healthcare facility and reimagine what a hospital environment could look like in the future. By doing this we challenged the thinking of those working in healthcare.
Overview: During this project, we had to constantly solve problems and look at how we can improve the environment of a hospital. We learned through empathetic design and designed based on how patients might feel, especially in an unfamiliar environment and when they are placed in a vulnerable state.
It was a special opportunity to work with those in the hospital and learn from various disciplines including spatial, product, and graphic design.
It gave me the opportunity to think in a different way and how to look at things from various perspectives.
Check out an articles of our project here: AUT Art & Design student Reimagine the Future of Care
“DESIGN FOR HEALTH: Integrated studio: a new undergraduate design class project to reimagine future hospital environments”
Co-Design collaborators: Sharon Ng (me), Madeline Maligro, Juvanka Rebello, Alyssa Tang. Serene Aun
Goal: Our project had a focus and aim of a healing journey through 3 spaces that we designed. They could move through the spaces either to rest, relax, and interact which would encourage them and help patients to leave the hospital earlier (image above painted by me).
The research was carried out at North shore hospital to identify the problems and needs of the current hospital environment. This way we were able to put ourselves in the shoes of the patient to understand how they feel.
INTERACT
This lounge was created for those who wanted a relaxing environment where patients could have privacy with their families. Elements in the room were designed to accommodate for privacy, quieter activities, and noise.
INTERACT
This space was created so that other patients could interact with each other and enjoy other activities that were accessible to everyone.
Night time render of Ward design









